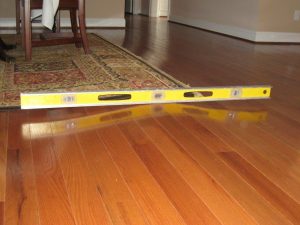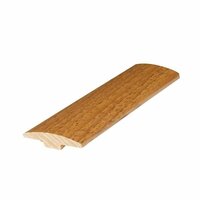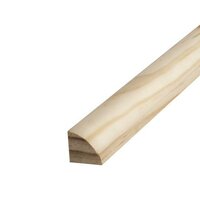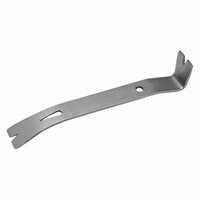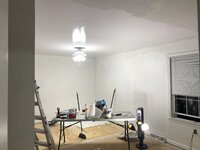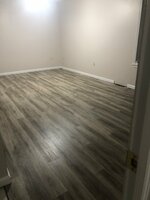The wife and I recently moved and now that we’re mostly settled, it’s time for some projects. I didn’t even consider DIY for the aluminum fence, which was just installed last week. We need to replace the smoke-smelling carpet in a large bedroom, so I am going to try to DIY floating luxury vinyl plank in that room. If it goes well, I will likely do the remainder of the second floor.
I am reasonably handy (read: can follow instructions and not lose appendages to power tools). My biggest previous projects were installing light fixtures and thermostats, repainting cabinets, and replacing a vanity and backsplash.
We are looking at the Mannington Adura Max flooring. My primary purpose for this thread is to ask: what unknowns should I expect in a DIY project of this nature?
I am reasonably handy (read: can follow instructions and not lose appendages to power tools). My biggest previous projects were installing light fixtures and thermostats, repainting cabinets, and replacing a vanity and backsplash.
We are looking at the Mannington Adura Max flooring. My primary purpose for this thread is to ask: what unknowns should I expect in a DIY project of this nature?



